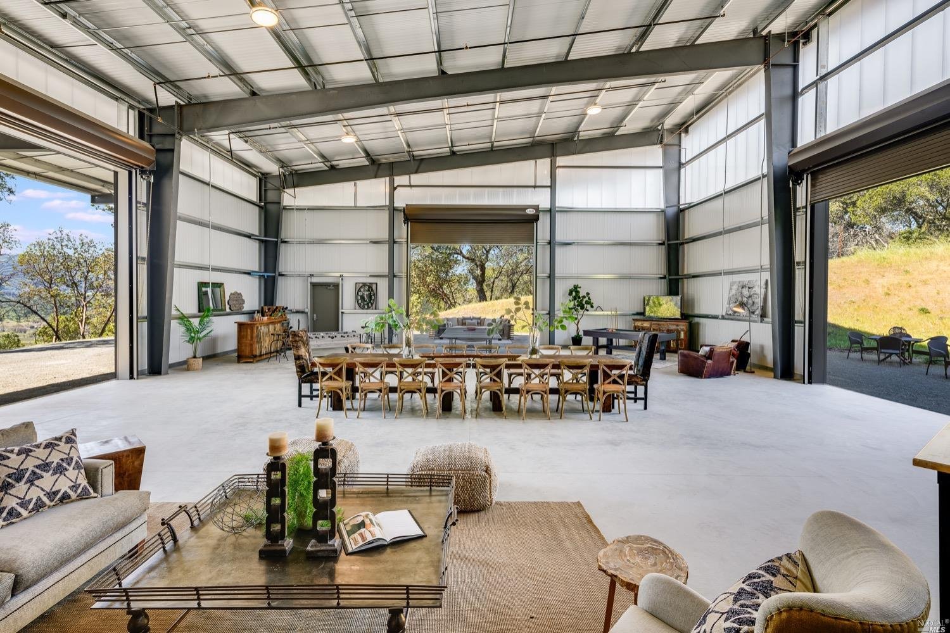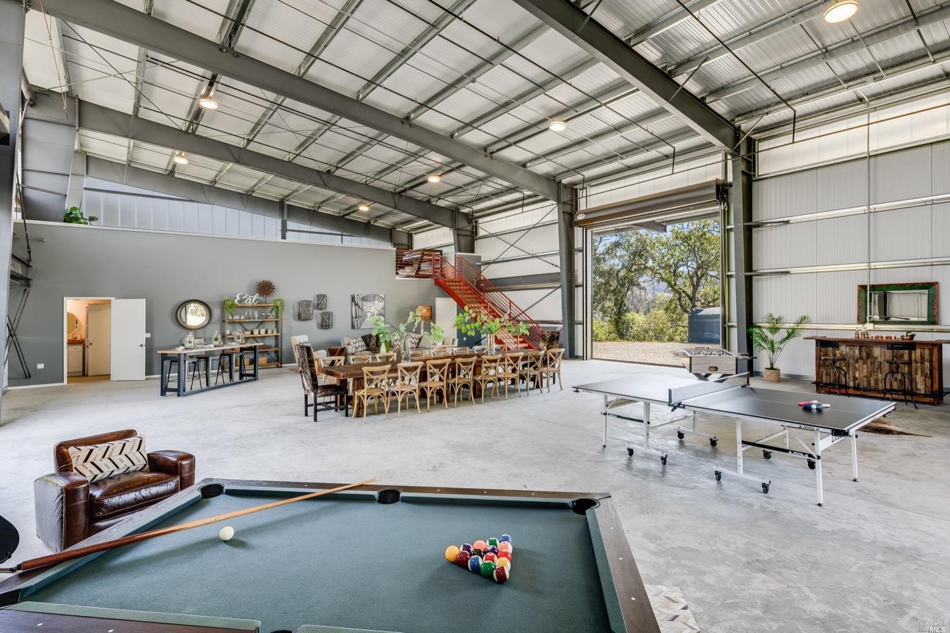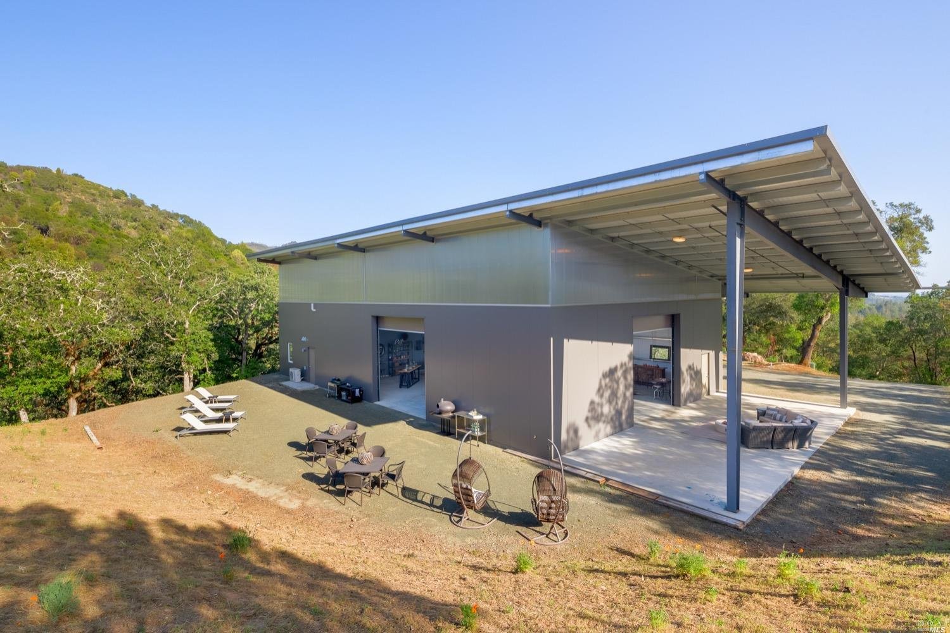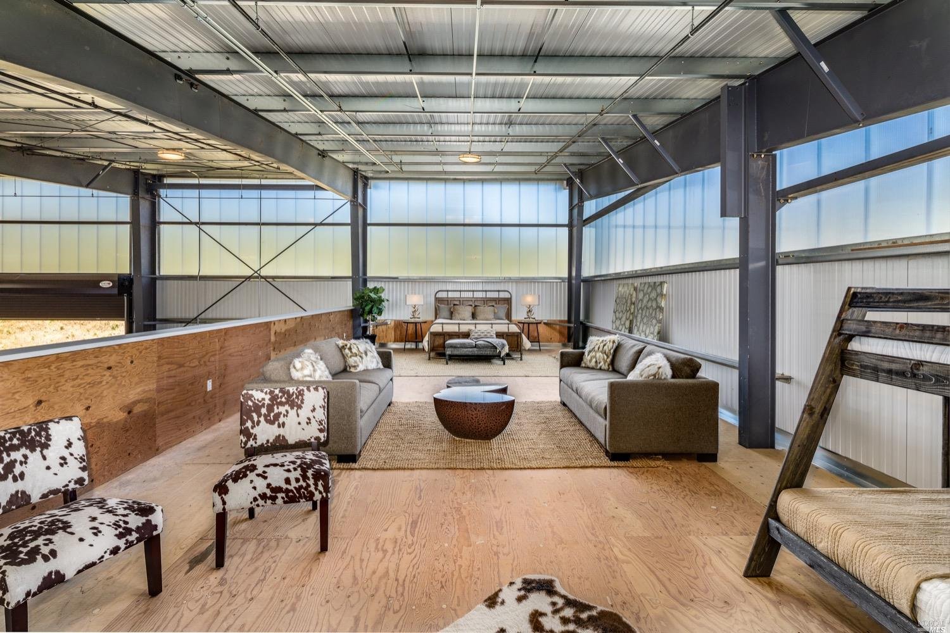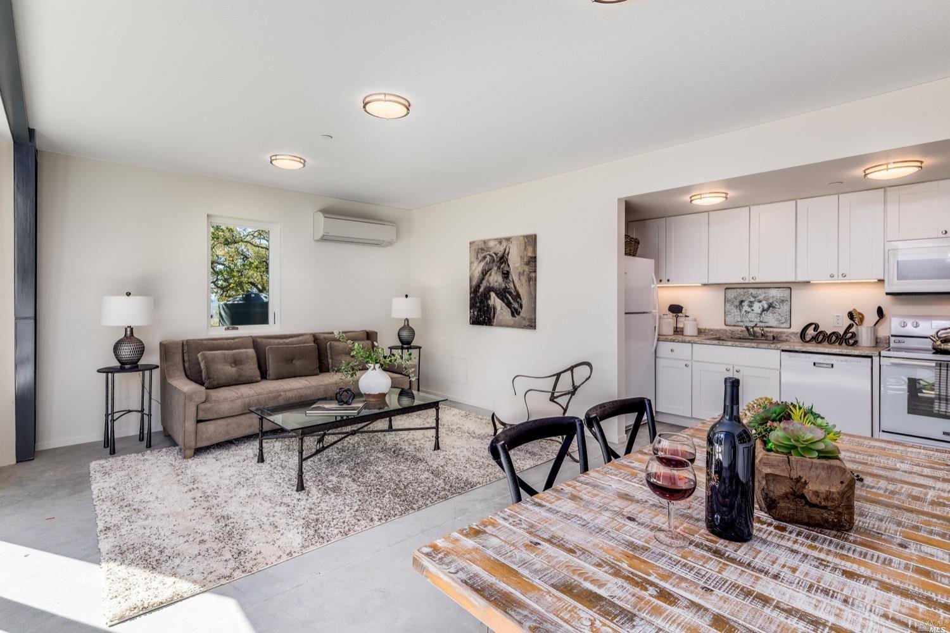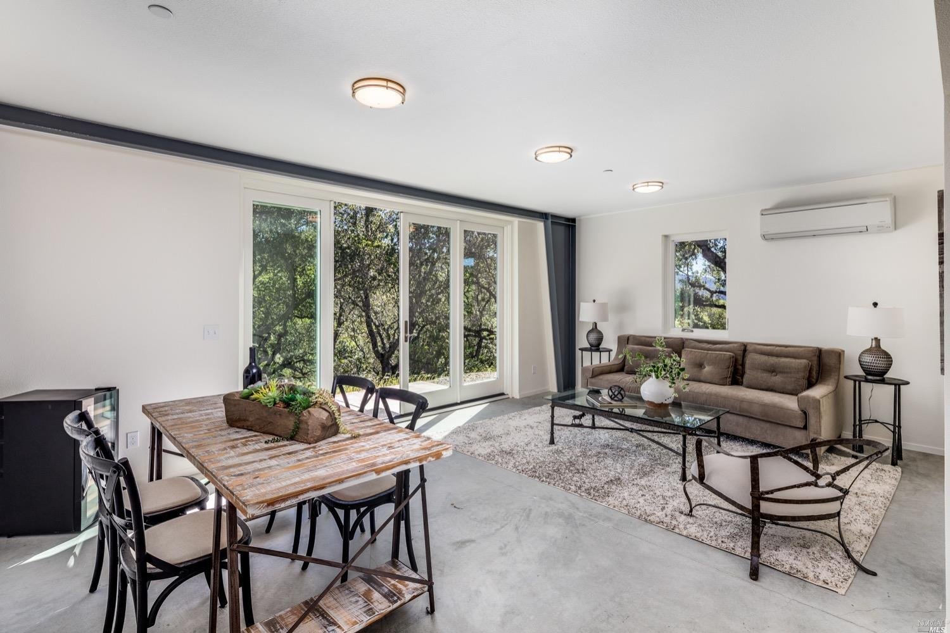
Estate Site and Barn
Hilltop Estate Home Site
The designated site for the future main residence comes with architectural blueprints focused on maximizing the spectacular panoramic views of the valley, vineyards, and surrounding mountains supported by an existing 6-bedroom septic system.
The property presents an exceptional opportunity, boasting the potential for developing a winery or cave site amidst organic vineyards and age-old olive groves. With the addition of a blue line creek and a host of other extraordinary features, this ranch stands as a testament to comprehensive luxury and natural beauty.
Sweeping views of the valley
6 bedroom septic installed for upper estate home site
All underground infrastructure installed on the building site, including a road system throughout the ranch
Luxurious Barn & Guest Suite
The property features an authorized agricultural barn that comes with an integrated 2-bedroom guest suite. It is equipped with a 5-bedroom septic system already in place and comprehensive underground infrastructure is fully established across the building site, incorporating a complete road network that spans the entire ranch.
±4,499 total sq.ft.
2-bedroom Guest Cottage Unit
Mezzanine Floor and Canopy Area
Best-in-class architecture
Drawn doors on 3 sides
Septic System for 5 Bedrooms installed
